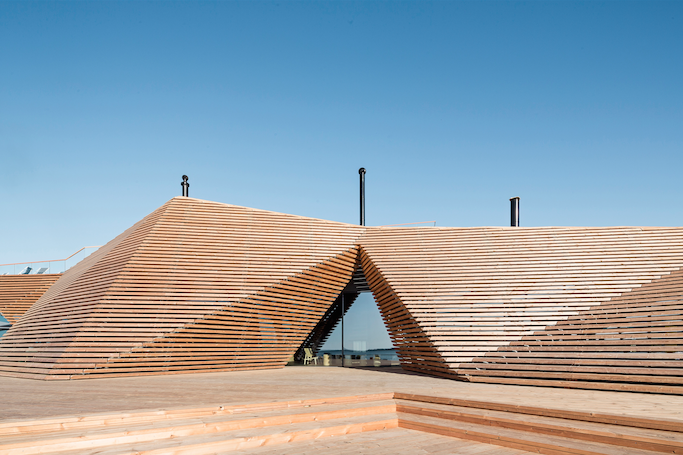10 design facts you need to know about Löyly

Löyly, a public sauna that has just opened in Hernesaari, is a fascinating addition to Helsinki's offering, both in terms of its architecture and various design solutions. Here is a list of the most interesting facts and the most intriguing photos.
Löyly, a public sauna that has just opened in Hernesaari, is a fascinating addition to Helsinki’s offering, both in terms of its architecture and various design solutions. Here is a list of the most interesting facts and the most intriguing photos.

1. It was not at all certain that this impressive wooden structure would ever see the light of the day in this location.
Years ago, the plan was to establish a sauna in a container, then a sauna that floats on the water. Current situation only became a reality when member of Finnish parliament Antero Vartia and actor Jasper Pääkkönen took over the construction project two years ago.
Ville Hara and Anu Puustinen of Avanto Architects have worked on the project since early 2011.
2. The basic idea is a rock that melts and becomes part of the beach and the park.
“Löyly is like the cliff where people sit and watch the landscape,” explains Anu Puustinen.
The building is narrow and low, in order not to reduce the pedestrian route or steal the view from the apartment houses built behind it. Its spatial idea is based on a winding path that passes open sea views while entering indoor premises.

4. There are 4,000 different wooden parts, each numbered. The process of building Löyly was a sort of a puzzle. Extra parts were varnished in black and made into a gable wall for the restaurant.
“We tried to make the wood gray with iron sulfate but that didn’t work. My skin was tingling for a whole week after trying,” says Antero Vartia.


5. Outdoor furniture is made of heavy metal in order to keep it in place in the wind. Looking for soft minimalism, the palette is frugal, consisting of light wood and tinted metal. The fireplace is visible from all over and so is the landscape. Furniture has been upholstered with a woollen fabric.
“It is important for me that the interior design is in line with the architecture. That is why we maintain close communications among everyone involved in the project. Our visions were uniform,” says Joanna Laajisto, whose Creative Studio was in charge of interior design. Laajisto designed the restaurant, terrace fitments including the bar, and the interior of the room with the fireplace.
6. External terraces are located partially off-shore and will host two hot tubs. There are stairs to enter the sea, also in the winter, through a hole in the ice. The total area of the building is 1,070 m2, and the terraces span to an area of 1,760 m2. The project cost approximately 6 million euros in total.

7. Interiors have been made of waste wood. In more detail, waste wood refers to glulam sheets pressed with birch veneer, a patented Finnish material. Birch chips are a side product in plywood production that would otherwise be burned. Wooden parts of the building have been made of FSC-certified wood that is produced according to the best forestry practices. Stoves inside the saunas are low-emissive, the glass walls are energy-efficient, and the whole complex uses ecological electricity.


8. There are three saunas, one of which is a smoke sauna. The saunas are unisex and allow wearing swimming suits to accommodate people from many cultures. The hosts hope that maritime passengers from nearby Hernesaari will find this new sauna experience. “Nobody wins if cruisers just stay onboard while visiting Helsinki,” says Ville Hara.
9. An invitation for tenders was sent to 15 companies; none of them replied. Finally, after a few phone calls, Rakennustoimisto Jussit, a construction agency from Naantali, took the project. According to Antero Vartia, cooperation with them was smooth and ambitious. “Since the building will be here for a hundred years, it needs to be constructed properly.” Vartia knew nothing about construction to begin with and considers this a blessing.
“Although we could have carried out the project with less money, we did not want to compromise quality. There were moments, though, when I was worried that this monument will turn into a mausoleum.”

10. The building will turn gray. The canopy, terraces and saunas are made of heat-treated pine that will change its colour over time. Wood’s tones already differ, depending on their time of arrival on site.
