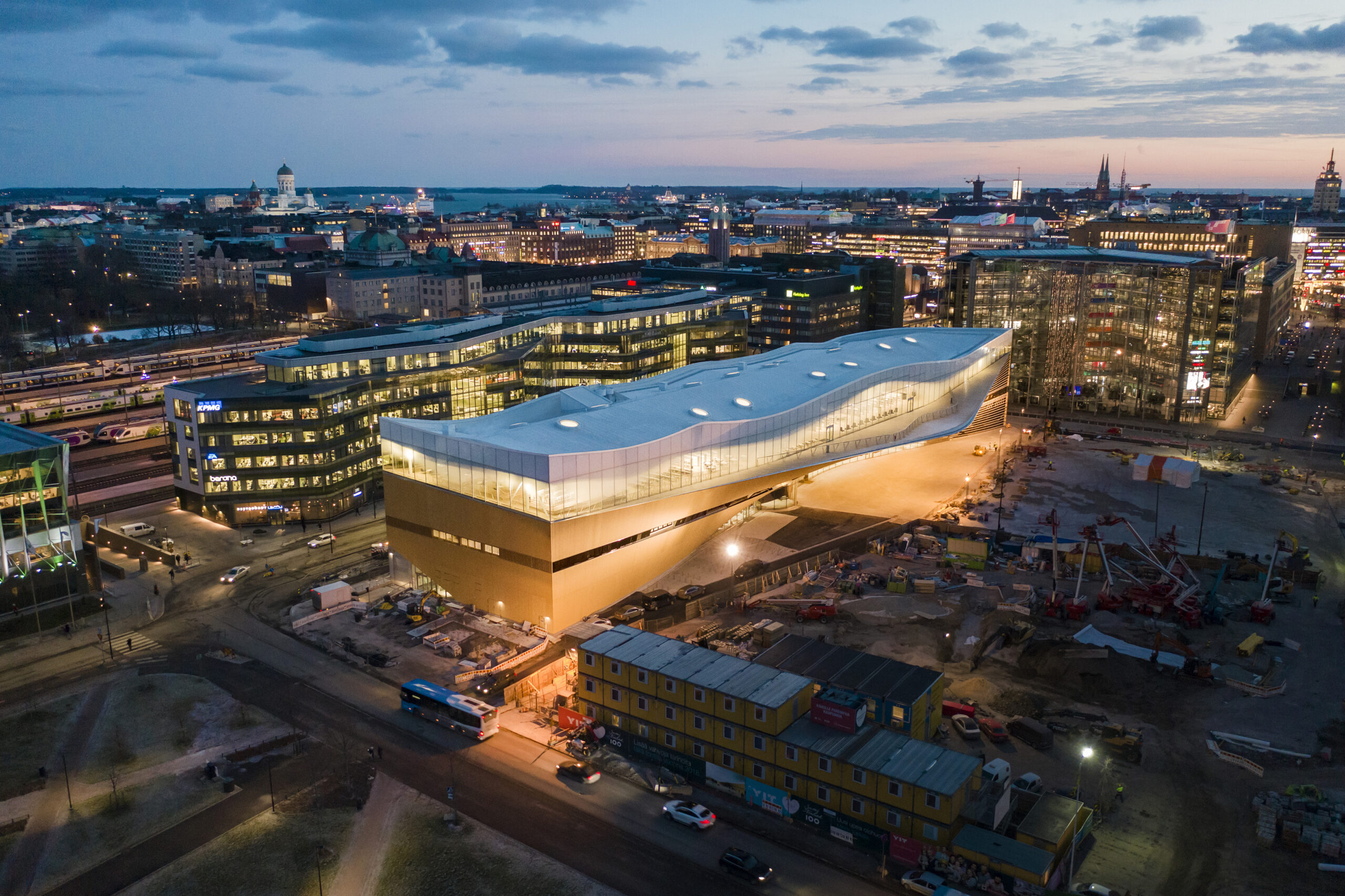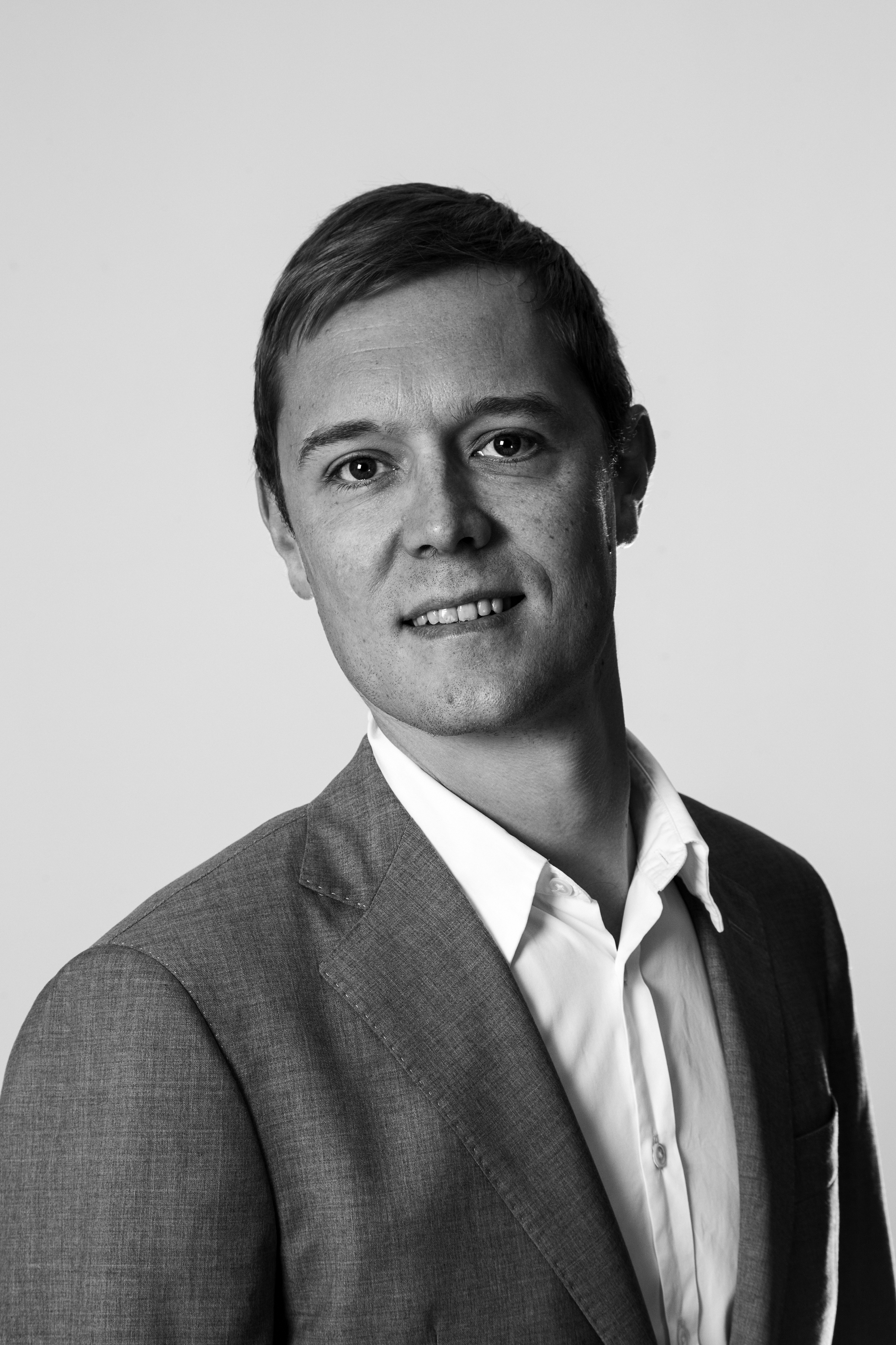Weekly Building: Central Library Oodi

The convivial architecture of Helsinki’s new Central Library reflects the wide scope of activities available inside. Architect Samuli Woolston of ALA Architects is looking forward to witnessing the many ways in which people will start using the building.

Samuli Woolston, how do you feel now that Oodi is open?
This has been a very cool project. It was particularly fun because everyone’s so excited about libraries. If there’s an attractive and interesting new building in town, nobody is going to complain about the 100 million euros invested in it. The Central Library will make the end of the Töölönlahti bay a better place after decades of construction. People have been avoiding the area, especially since the old warehouses burned down. The library staff have done an amazing job engaging people in the project, so there really is something for everybody – and plenty of stuff nobody knew to wish for.
What was your clue in the design?
We started from the idea that the library institution is constantly transforming. Instead of calculating how many books or violins need to be available, we looked for a logic to stand the test of time. The building consists of three very different floors. The ground level is for meeting people, and it’s been designed very open and inviting. The middle floor is like an attic where people can self-produce what they need, whether they need to do laser-cutting or record music in a studio. It looks a bit incomplete on purpose, to encourage change, such as putting up or taking down walls. The top floor is a more traditional library floor. Its floor division is not based on any media but purpose of use. It’s so abstract that whatever people decide to do in the future, they should be able to do it in this space.

What was the biggest design challenge?
We busted our brains with the fact that the house is basically a bridge of one hundred metres supported by two huge steel arches. Above the bridge, there’s a balcony that can, in theory, if there is a hurricane, sway more than 15 centimetres – and there’s a glass wall on top of that. This is obviously a very challenging structure to build without the risk of breaking. But it just took some more design from us. Now the flexible connections required by this potential movement are placed close to the roof.
Where did you succeed? What should people see and experience at Oodi?
The nested spiral staircase. People may be surprised when they climb the stairs. The large space below the canopy is beautiful, and so is the cloud-like wavy ceiling on the top floor. Oodi is rather an abundant and fun building considering the conservative single-material tradition in Finland. It consists of architectural themes, various surfaces, forms and materials. Thus it is a reflection of all the activities available inside the library. We feel that a library is a more attractive place if there is always something new and interesting going on in the building.

What would you like to see at Oodi?
I’m looking forward to people starting to actually use the building. There are many unusual surfaces waiting to be discovered. There’s a fun detail on the top floor: the upward slopes at each end of the building. There are sinkholes in the kids’ department for kids to play and a science library for adults in the other end. It will be fun to see how differently kids and adults own these places. Having seen what people do on top of Amos Rex, for example, such as BMX biking. I’m also looking forward to taking my daughter to the kids’ department to play. Kids won’t get this excited about a metro station, you know. Seems like everyone’s interested in the library.
Is there anything that hasn’t been told yet?
It’s important for people to understand how architecture aims by all means at supporting versatility and activity in the library. Soft forms and warm wood materials are saying that everybody is welcome and that this is a pleasant place to hang out. The place is for all, including undocumented people, or anybody at all. It’s important to provide a genuinely public space, even if this doesn’t feel like anything special in Finland. Out there in the world it’s not so common to find a place to hang out without needing to buy a cup of coffee. We’re losing these places, too, little by little. Places where nobody comes to question your presence if you’re not buying anything.
Which building do you admire and why?
The Helsinki City Theatre looks like a cliff grown out of its lot. Its foyer climbs up the hill and opens up beautifully towards the bay. During renovation, architect Pauno Narjus and his team skillfully conserved the original atmosphere of this masterpiece created by Timo Penttilä.