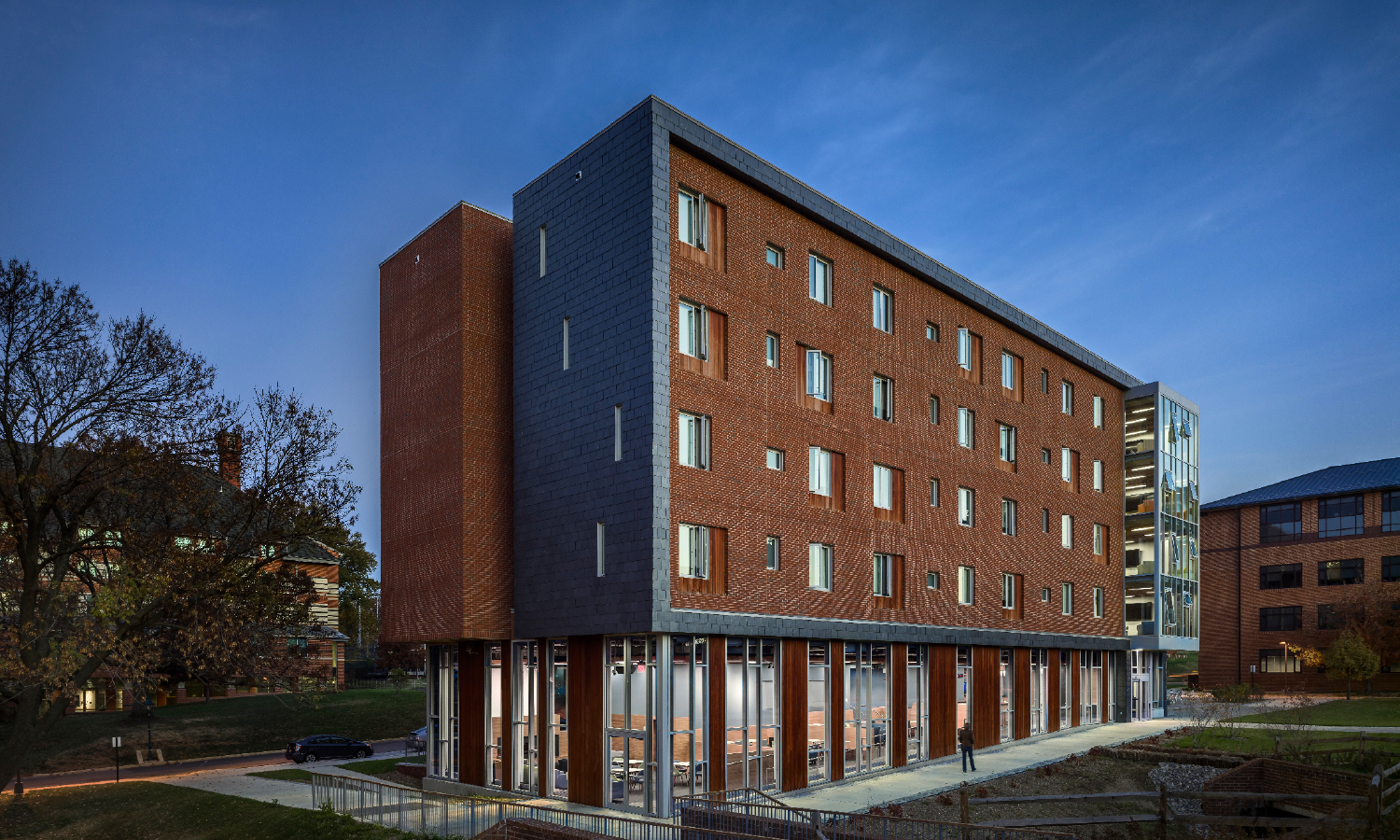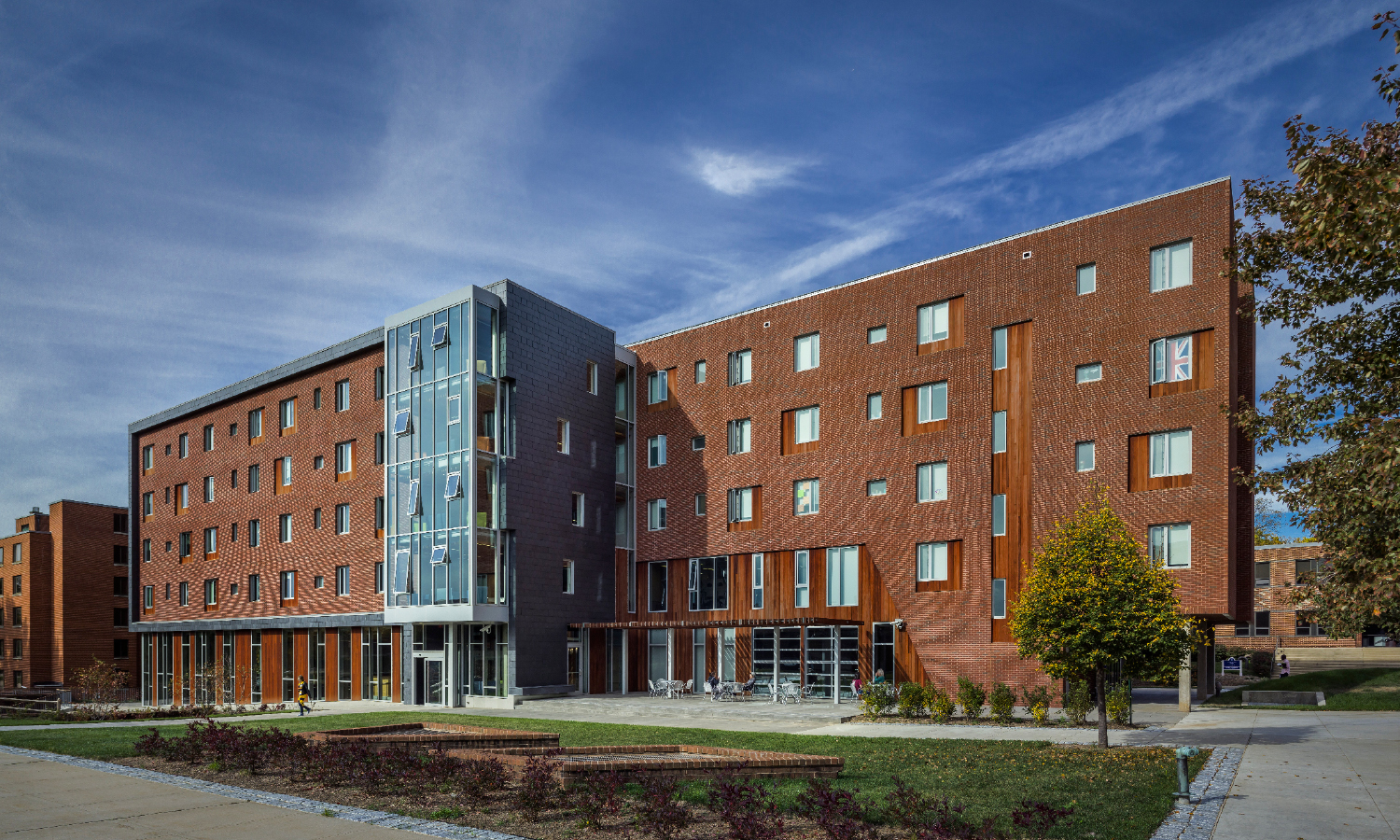DeafSpace: Architecture opens up to natural light and space

In this long read, Kaarina Huovinen introduces readers to DeafSpace architecture. In addition to creating more accessible buildings, it can shift our understanding to a broader framework of biodiversity. In fact, deafness can be seen as a form of sensory and cognitive diversity offering vital contributions to the collective good of society.
The discussion in Finland has lately circulated around the concept of accessibility. A practice which was strongly incorporated in the design of the Helsinki Central Library Oodi. Although currently lesser known in Finland, the DeafSpace principle explores the inclusion of the needs and culture of deaf people in architectural design.
We live in a world regulated by sounds.
I have a personal interest in access and accessibility because I have been deaf since I was a baby. I perceive the world and express myself in Finnish sign language.
Accessibility means tuning into the diversity of humans already during the early stages of building and establishing spaces. Access can, for example, mean a service or a product which is suitable for as many user groups as possible.
My biggest nightmare is getting stuck in an elevator – especially without a phone at hand. If this were to happen, communication with the outside world would be impossible.
In public spaces, especially in public transportation, deaf people are the last ones to know of exceptions such as delays or even dangerous situations . This means that we are left fully dependent on our own activity and observation.
Digitalisation has however made conveying information easier through the use of mobile applications and digital information boards. But this is not enough as Finnish language remains unknown for some. In order to reach all, information must also be available in sign language.
This is where Helsinki Central Library Oodi comes into picture. The establishment built in 2018 allows for emergency information to reach deaf individuals at the exact same time as any other users.
 According to Director Anna-Maria Soininvaara, deaf visitors have been included in the crisis communication plan. In case of emergency, alarms and announcements including emergency exit information are communicated both in sign language and in text on information boards across the library.
According to Director Anna-Maria Soininvaara, deaf visitors have been included in the crisis communication plan. In case of emergency, alarms and announcements including emergency exit information are communicated both in sign language and in text on information boards across the library.
“The design phase of Oodi included extensive discussions with disability organisations, the copyright sector, experts in literature, digital actors, pedagogues and associations for immigration,” confirms Soininvaara.
In addition, leading authorities in the area of accessibility from the city of Helsinki joined the design process.
“Yet things were left unnoticed. Inductive loops could not be established throughout the building and infrared technology that was used to replace the system was only installed during the pandemic,” Soininvaara states.
Inductive loops are used for transmission and reception of communication signals to hearing aids using electric currents.
 I use Oodi because of my studies. As a deaf person I observe my surroundings visually while other senses also play a fundamental role.
I use Oodi because of my studies. As a deaf person I observe my surroundings visually while other senses also play a fundamental role.
I like the third floor at Oodi because the space is deaf-friendly due to its spacious nature and the amount of natural light. The chairs are also adjustable so I can keep an eye on fellow visitors.
I also like the spiral staircase which allows me to see what is happening both below and underneath.

The building also provides a wide range of usage of its rooms which according to me, follows the DeafSpace principle in an adept way.
Gallaudet University as a pilot for DeafSpace
Deaf people and individuals with hearing impairment have created five major DeafSpace concepts.
“They are sensory reach, space and proximity, mobility and proximity, light and color, and finally acoustics,” confirms university alumni Keith Doane. Gallaudet University is a private university for the education of the deaf and hard of hearing located in Washington, D.C.
Doane, who has been fascinated by design from an early age, tells us that deaf-friendly design means creating adaptive and ergonomically sustainable space solutions with sufficient lighting.
Tables and chairs should be easily moved into horseshoe or circle formation which allows for an unrestricted view of the surroundings.
Doane has been associated with DeafSpace design since he was appointed into the design team led by Hansel Bauman in 2007.
The team, along with several architectural bureaus have been involved in designing deaf-friendly spaces on campus. The project team also established the five major touch points between deaf experiences and the built environment and a catalogue of over one hundred and fifty distinct DeafSpace architectural design elements that address those points.
“These principles have not been created to be implemented by just anyone. The deaf and hearing impaired have grasped these solutions best which means that architects and designers alike should strive to collaborate with them from early on in the design process,” Doane reinforces.

The Living and Learning Residence Hall 6 on Gallaudet University campus has been built following the DeafSpace principle. The lobby has soft coloured blue-hued walls which enable easier orientation for the visually impaired.
The residence hall received an honorary award celebrating its equality promoting design from the American Institute of Architects in 2013.
In addition, other buildings on campus have taken on deaf-friendly design measures. Soft colours and apt contrasts have been used to contrast skin tone to highlight sign language and facilitate visual wayfinding.

Access to digital solutions is vital to the deaf. Blinking fire alarms and door bells are already in use.
Stairs, sudden corners and doors that open manually can easily distract a person using sign language. Which is why open views, automatic doors, curves and broad hallways have been applied.
When using sign language, unobstructed visual views are the key. Deaf individuals involved in conversation tend to stand face-to-face in order to not get sore necks.
Can DeafSpace be applicable to those without an impairment?
Marjo Kivi who works for Avaava, a consultancy specialised in accessible environment, communication and services, signage system design and Design for All principles, is new to DeafSpace.
“The Design for All principle stands for strategies and ways in which design can incorporate the usability and accessibility into products and services. And the key to this is understanding the diversity of the end user. True user understanding is only built on involving the customer in the design process,” says Kivi.
The Finnish law for building establishments (clause 241/2017) only mentions the deaf in a plea to having induction loops or equivalent sound transmission devices applied, when sound reinforcement system are installed in public meeting spaces.
Fourth generation deaf Doane is quick to add that DeafSpace is a highly suitable solution for those with no hearing loss. The foundation of the principle lies in the term Deaf Gain. It shifts our understanding of being deaf from a medical perspective rooted in hearing ‘loss’ to a broader framework of biodiversity. Deafness can be seen as a form of sensory and cognitive diversity that offers vital contributions to the collective good of society.

In fact, plenty of architectural corporations have been inspired by the Gallaudet University buildings.
”In Washington, the Union Market center has been built following the DeafSpace principle,” Doane tells.
Designers now recognise that DeafSpace is more than inclusive design. It brings forth new ways of thinking and how the use of senses can be used in town planning and design.
This article has been produced in collaboration with the design journalism course of Haaga-Helia University of Applied Sciences’ degree programme in journalism in spring 2020. Like all content in Helsinki Design Weekly, the partner articles have been written to primarily serve our readers.