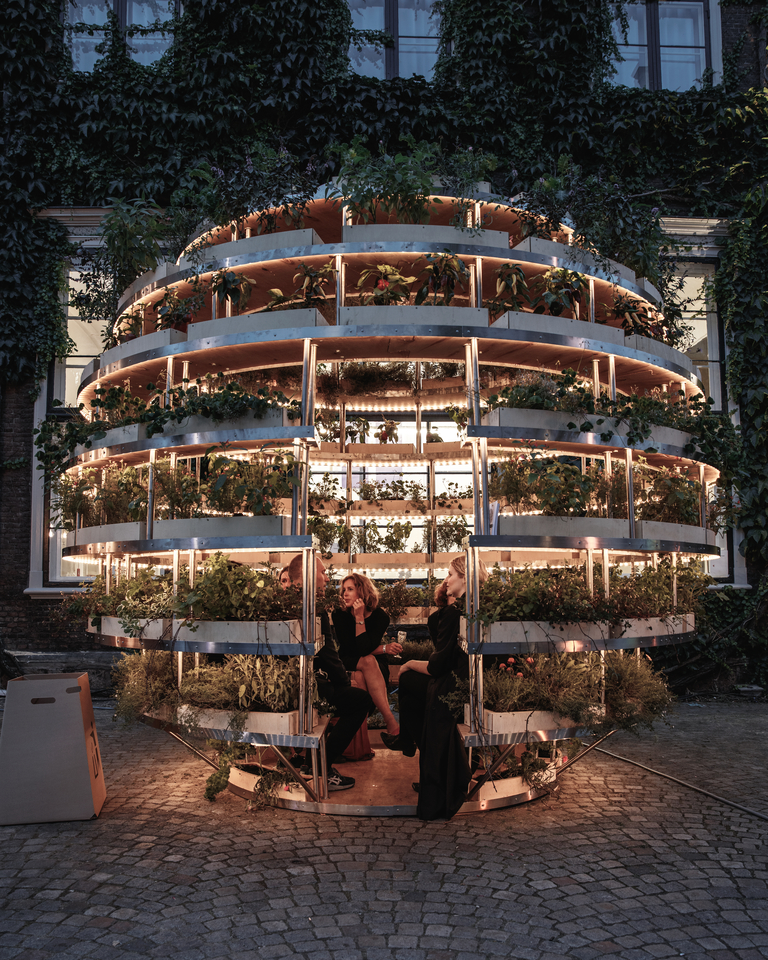HDW HOP 2017: A Danish oasis demonstrates the possibilities of city farming

The HDW HOP series presents the installations that enliven the city centre during Helsinki Design Week from 7 to 17 September.
The HDW HOP series presents six installations that enliven the citycentre during Helsinki Design Week from 7 to 17 September.
In September, the Helsinki centre will be occupied by huge urban installations. The installation series consist of works by Finnish and international designers and architects, and will study the theme of a city in development.
All installations and their designers will be presented in Helsinki Design Weekly. We’ll celebrate the opening of the HDW HOP installation series together with all citizens on September 7.
The first one is The Growroom, a green room designed by Danish design studio Space10 and architects Sine Lindholm and Mads-Ulrik Husum that demonstrates the future possibilities of city farming. Thanks to open data and drawings, anyone can create their own Growroom. The Growroom also provides a pleasant meeting place for visitors.

Who is behind this installation and which other works has the group done before?
The Growroom is enabled and designed by SPACE10 and Husum&Lindholm Architects.
SPACE10 is a future-living lab in Copenhagen. Our mission is to explore global challenges, detect potential disruptions and most importantly bring together radical thinkers and specialists from around the world to ideate, prototype and design new concepts and business models, that enable a better, more sustainable and meaningful way of living.
Husum&Lindholm Architects consist of Sine Lindholm and Mads-Ulrik Husum. Tho Danish architects with a master degree from Aarhus School of Architecture. This work is their first work together. Husum&Lindholm work with atmosphere and sensuousness as the main design factors.

How was the idea for the installation born?
We wanted to explore how cities can feed themselves through food-producing architecture. The project started as an architecture competition that we launched together with CHART (A Copenhagen-based art and architecture festival). The winner was two Danish architects: Sine Lindholm and Mads Ulrik Husum, who created The Growroom as a one-off pavilion for the festival.
All the installations are exploring the development of cities. How doesyour installations reflect this theme?
The Growroom is a vertical farm housed within a spherical structure made with just one material — plywood – making it accessible and affordable for most communities. And its design is open source — allowing anyone, anywhere, to grow food right on their doorstep.
Designed for use in cities, The Growroom has a small spatial footprint, allowing vegetation to grow vertically. Its spherical shape allows it to stand freely in any context. Its overlapping layers allow water and light to reach the vegetation on each level, while providing a relaxing, inspirational space for visitors.
Above all, the Growroom reimagines how cities can feed themselves through food producing architecture and tackle the growing demand for food.


Why should people come to see your installation?
The Growroom enhances our awareness by offering a different kind of ‘oasis’ or ‘pause’-architecture in the high paced societal scenery. The pavilion offers a transparency in the growth of vegetation, and points in a direction of expanding temporary and shared architecture.
The pavilion plays on the social parameters by embracing visitors and invites you to an intimate conversation environment – a meeting place. In an urban environment this installation promotes spontaneous interactions and dialogues between people. A passer-by gets the urge to stop and interact with the space and with others.
What will the city of the future be? What should not be disregarded when developing cities?
At SPACE10 we are curious to explore whether we could design a system for open-source architecture, highly adaptive to local needs, environments and materials. What if we could turn natural materials into sustainable building materials of tomorrow, use advanced off-the-grid energy solutions, and empower local communities in manufacturing well-designed living spaces on demand? That would be exciting.

HDW HOP City Installations at Helsinki Design Week from 7 to 17 September 2017. The plants and planting of The Growroom are provided by Plantagen.